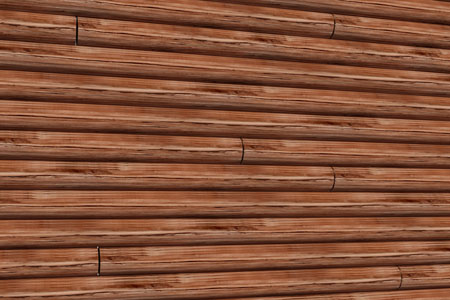Siding, Logs, Custom

Exterior walls made of stacked 8" to 12" diameter custom cut logs, which are attached to load bearing exterior frame walls. The space between each log is caulked to form a weather tight seal. The logs could be any species of wood. The logs could be full or half log, machined, hand cut, or hand peeled. The logs are custom cut, could include any design profile such as but not limited to coped, "D" profile, double "D" profile, or tongue and groove, or a custom design. The custom cutting and/or design results in a higher cost than standard log siding. Assumes exterior wall design attributes such as numerous corners, window and door shapes, and openings typical of high value homes.
Note: Custom Log Siding should not be mistaken as true log construction, which typically has solid log exterior walls with the log visible on the interior and exterior of the home, including log partitions and other features used to construction a true solid log home.
Included in Cost: Custom log wall, exterior trim, caulking, insulation, scaffolding where needed, and installation labor.
Enter the percentage, between 0 and 100, of custom log siding exterior walls.
Was this topic helpful?
Click "No" to send our RCT documentation team an email.
YesThank you!
No